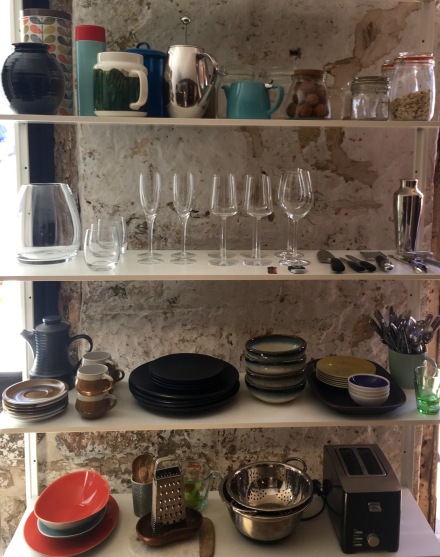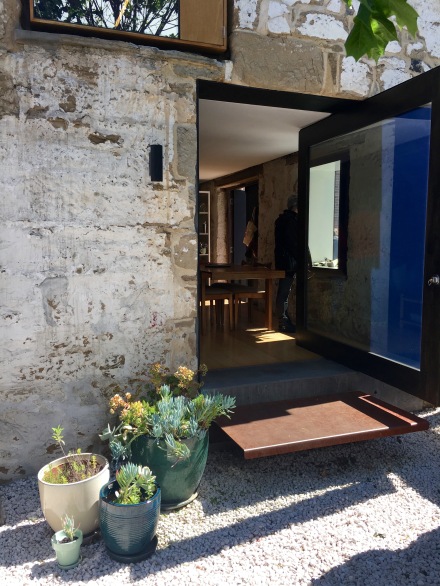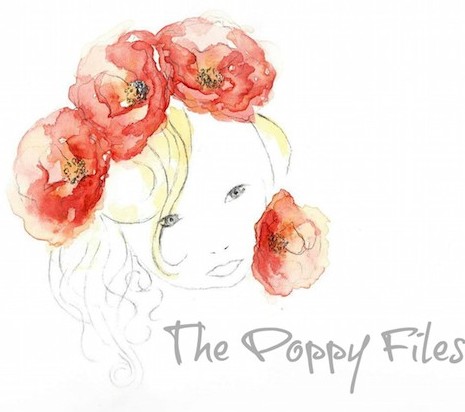I love a good sticky-beak and what better opportunity where one that is encouraged and expected!
Open House Hobart opened the doors of many amazing buildings in Hobart last weekend, for you to have a little bo-beep.
Unfortunately we only managed to see two homes this year due to limited time and School Fair commitments, but both were great. The first was a home in Boa Vista Road in North Hobart – an original 1940’s Art-Deco home, with its many original features in tact.

The other was The Barn, a converted stables in West Hobart that I just loved! I could have moved in – albeit a little small for all of us!
This long derelict 1829 Georgian barn on the fringe of the Hobart CBD was once part of the stables of Goulburn Street’s Bull’s Head Hotel. Made of local sandstone and convict bricks, it also features a 45 degree pitched roof-perfect for generous loft living. The nine by five metre footprint was built for purpose and economy; the ground floor accommodated four stalls and the 45 degree pitched roof allowed for generous loft storage. Although modest in size (a mere 62 square metres) the stable is rich in history, texture and olfactory delights. The architects retained as much of the existing building fabric as possible and, where services and amenity were required, they provided ‘new insertions’. It was important that, by doing so, all new work read differently to the existing and, as with any good relationship, the past and the present have space to breathe. The architects used volume, outlook and a clear material strategy to define spaces and encourage variety and play.































